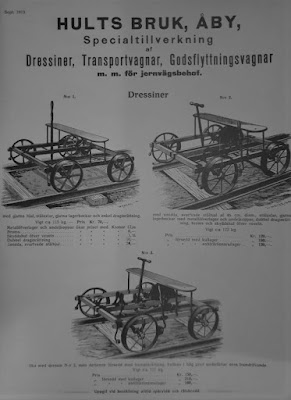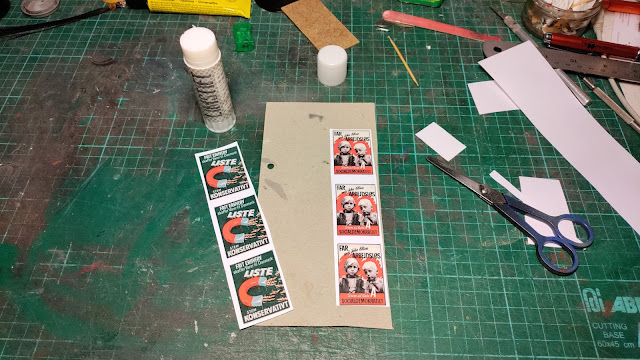With some work I finally had a two storey building completely covered in red stained boards with three openings for window frames and glazing. The last stage of the construction aimed at getting the windows and the basic roof finished as well as fitting interior lights on the upper floor. With that accomplished I can now call the building finished.
.JPG) |
| A quick snapshot of the finished wooden building. As can be seen it really isn't more than a simple relief building pushed up against the backscene. The building's depth closest to the camera is only 4 cm and where the track enters ca. 8 cm. |
The building is built on an inner structure of foamboard covered in coffee stirrer boards. To keep all boards to equal distance from the ground I used a long stick attached to the building while adding the individual boards. By fitting each board tight against the stick it was quite easy to keep all boards to the same height and most of them comparatively vertical.
 |
| Fitting the first boards on the lower floor. A square wooden profile attached to the foundation keeps all boards to the same height. |
 |
| Upper floor board cladding being fitted. Again equal height is obtained by a wooden guide attached to the building. I left the coffee stirrers over-length on purpose to be cut down later. |
As I kept the boards over-length I had to cut them following the roof slope. I simply used a junior hacksaw carefully sawing my way along the roofline. I managed to tear off only one board that could easily be glued on again.
Before getting to work on the windows themselves I prepared the window openings to allow for a horisontal window sill and a correct gradient to allow water to run off. I gave up using small modelling files and sandpaper and picked a file from my toolbox usually used on 1:1 projects. That gave instant progress with minimal effort.
.jpg) |
| The building completely clad in stained coffee stirrers. Almost all have been cut to the correct slope of the roof. Minor adjustment of window openings in progress. |
The window frames used in the building are laser cut frames from a German manufacturer. I bought them at the 3. Schkeuditzer Grossbahntreffen in 2004 without packaging, just wrapped with a rubber band. To fit the building they were reduced in height, painted and fitted with a piece of clear plasticcard for glazing.
I fitted the windows into the openings with Kristal Clear to avoid glue stains on the glazing. The steel sheet window sills were made from softdrink can metal cut and bent to shape then painted and glued under the windows with standard contact glue.
.jpg) |
| Two cut down window frames painted white and one as originally bought in Germany in 2004. The piece of softdrink can will be cut down and folded to make sills under the windows. |
.jpg) |
| The first painted and glazed window glued in place and test fitted with sill made from aluminium from a softdrink can. |
.jpg) |
| One window fitted with sheet metal sill painted white. In this gruesome close-up I can see I should have taken a bit more care when fitting and cutting the boards. |
Lights are simply small two 12 V bulbs fitted into holes made in a piece of black-painted foamboard push-fitted under the roof. Wires are led through a hole in the back wall of the building and held in place with electrical tape. The wires will be connected via connectors (to enable the building to be removed) to wires running under the layout from a central 12 V power source. While it really is a very simple arrangement I have been inspired by other modellers' work with lights and look forward to set up further lamps around the layout as it moves toward a more finished state.
.jpg) |
| The ultra simple light installation in the building seen with the roof removed. As the lamps are placed high over the windows they spread the light rather well inside the top floor of the building. |
As the interior light was fitted I mounted fascia boards to the sides of the roof and painted them white to match the window frames and sills. I have yet to fit tarpaper to the roof that is painted black as a intermediate solution. With my layout placed rather high above the floor and the building itself being 35 cm high there is not much chance that anyone will actually see the roof from above.
.JPG) |
| The finished building almost towers over the layout. It's purpose is to hide the track's abrupt end at the wall and to provide a vertical element to an otherwise very flat, little layout. |
.JPG) |
| Despite having a depth of only ca 8 cm where the track enters the building it isn't too obvious seen from a distance. A good cover of black spray paint on the inside and a figure in the doorway helps a long way. |
I have mentioned a few things that I may have to go back and add to the building, but apart from that and some weathering the relief building is finished. I will now devote some time to landscaping around the building to settle it in on the layout.




.JPG)
.JPG)
.JPG)






.JPG)


.jpg)
.jpg)
.jpg)
.jpg)
.jpg)
.JPG)
.JPG)
.jpg)
.jpg)
